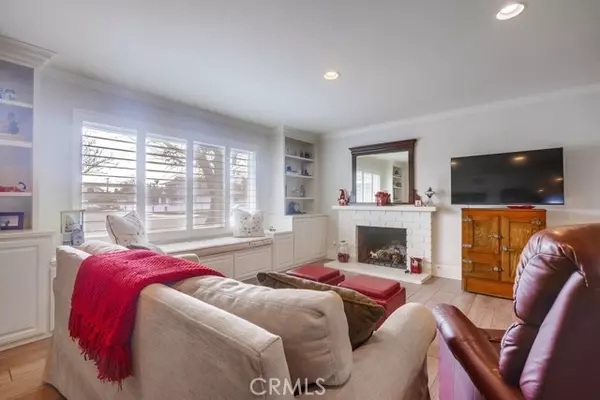3 Beds
2 Baths
1,335 SqFt
3 Beds
2 Baths
1,335 SqFt
OPEN HOUSE
Sat Feb 15, 1:00pm - 4:00pm
Sun Feb 16, 1:00pm - 4:00pm
Key Details
Property Type Single Family Home
Sub Type Detached
Listing Status Active
Purchase Type For Sale
Square Footage 1,335 sqft
Price per Sqft $887
MLS Listing ID OC25028438
Style Detached
Bedrooms 3
Full Baths 2
HOA Y/N No
Year Built 1962
Lot Size 6,014 Sqft
Acres 0.1381
Property Sub-Type Detached
Property Description
Welcome to your dream home in Mesa Del Mar! This beautifully upgraded single-level residence offers the perfect blend of modern upgrades and comfortable living. Step inside to discover an open and inviting floor plan, with three bedrooms, 2 full bathrooms, and just under 1400 sq ft of living space. The centerpiece of the home is a stunning remodeled kitchen that is sure to impress, featuring sleek countertops, custom cabinetry, and classic backsplash, this kitchen is a chef's delight and the heart of the home. The spacious living area is bathed in natural light, creating a warm and welcoming atmosphere for both relaxation and entertaining. The home boasts high-quality finishes throughout, including updated flooring and contemporary fixtures, ensuring a move-in-ready experience. Spacious master suite with remodeled master bathroom and two full guest bedrooms. Double pane doors and windows throughout. Inside laundry area. Direct access to a 2-car garage with custom cabinets and a ton of storage space. Outside, enjoy the tranquility of a private backyard oasis, perfect for outdoor gatherings or simply unwinding after a long day. Quaint garden with rich foliage and your own lemon trees! Conveniently located in a desirable neighborhood, this home is close to schools, shopping, and dining, offering the ideal combination of luxury and convenience. This is the single-level charming home that you have been waiting for in a fantastic, quiet Costa Mesa neighborhood.
Location
State CA
County Orange
Area Oc - Costa Mesa (92626)
Interior
Fireplaces Type FP in Living Room
Laundry Laundry Room, Inside
Exterior
Garage Spaces 2.0
Total Parking Spaces 2
Building
Lot Description Sidewalks
Story 1
Lot Size Range 4000-7499 SF
Sewer Public Sewer
Water Public
Level or Stories 1 Story
Others
Miscellaneous Suburban
Acceptable Financing Cash, Conventional, FHA, VA, Cash To New Loan
Listing Terms Cash, Conventional, FHA, VA, Cash To New Loan
Special Listing Condition Standard

"My job is to find and attract mastery-based agents to the office, protect the culture, and make sure everyone is happy! "






